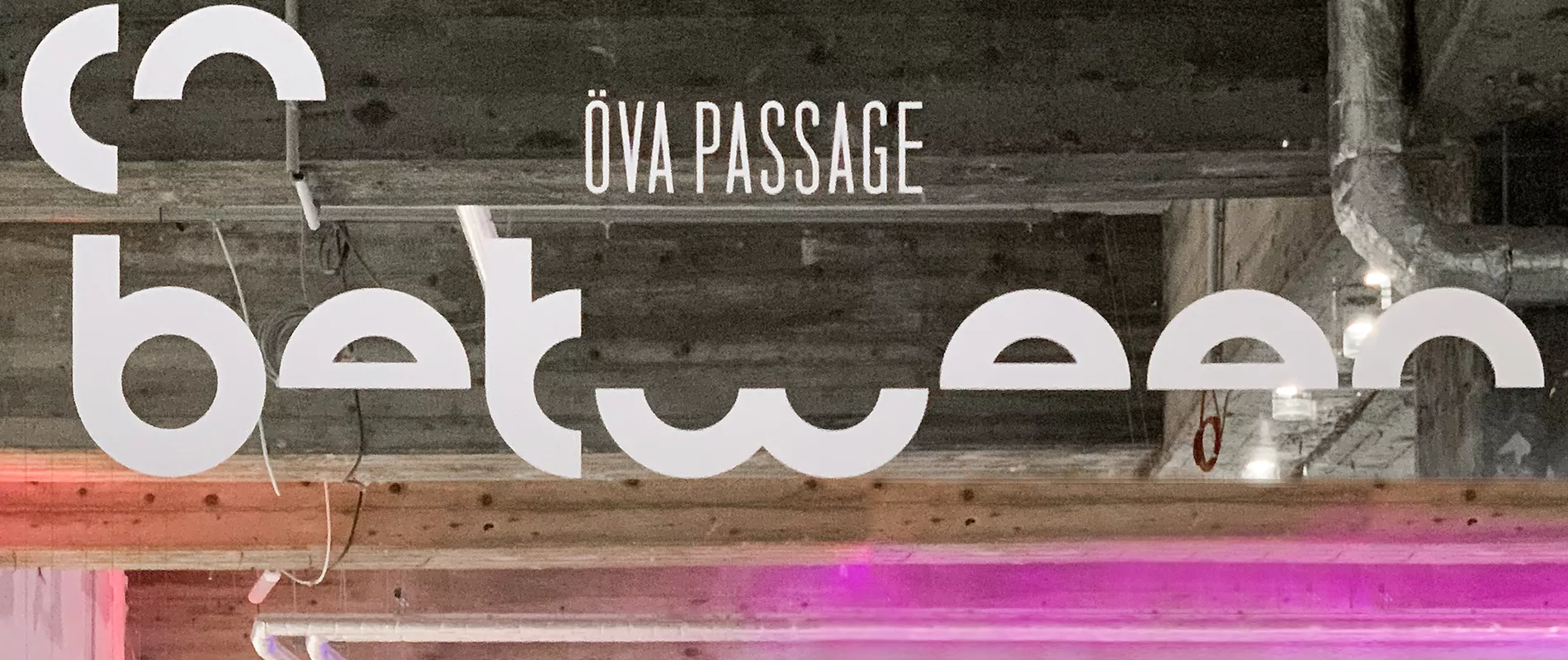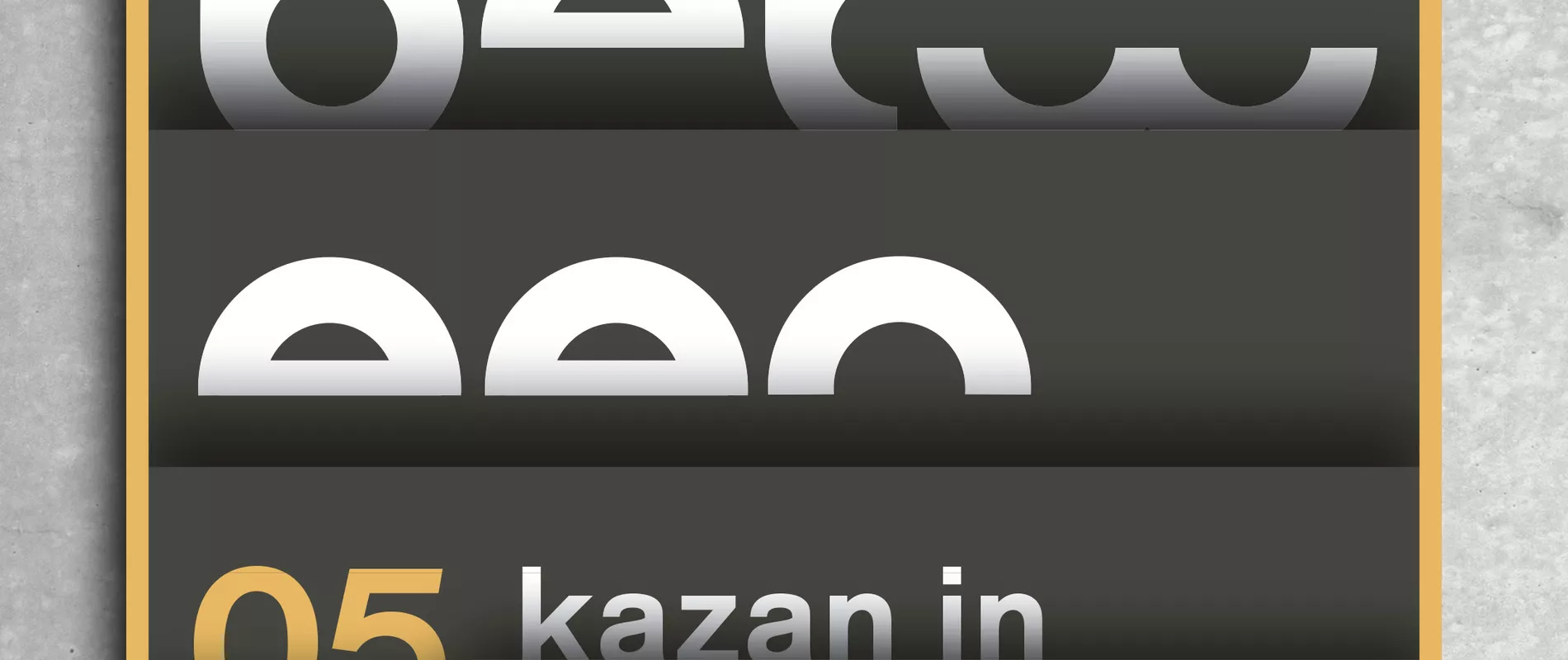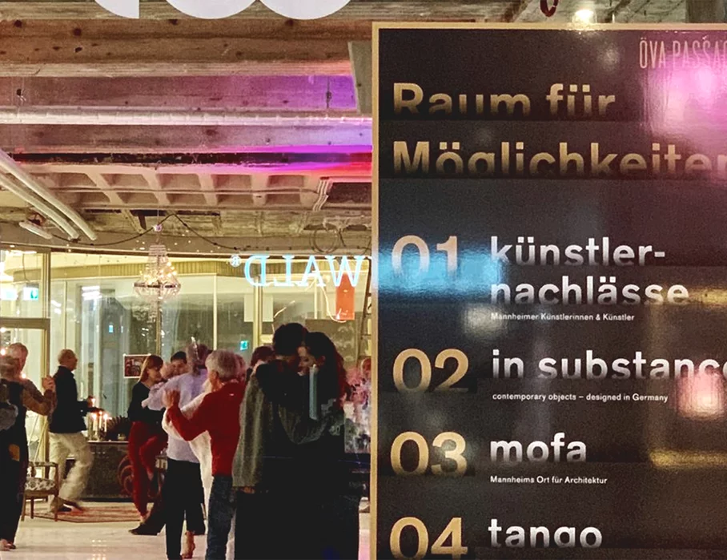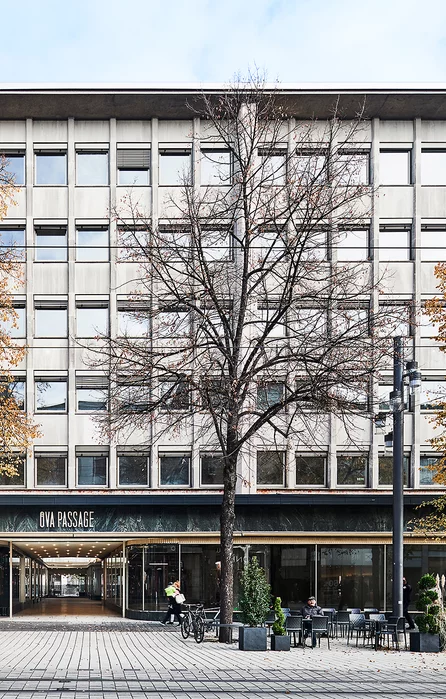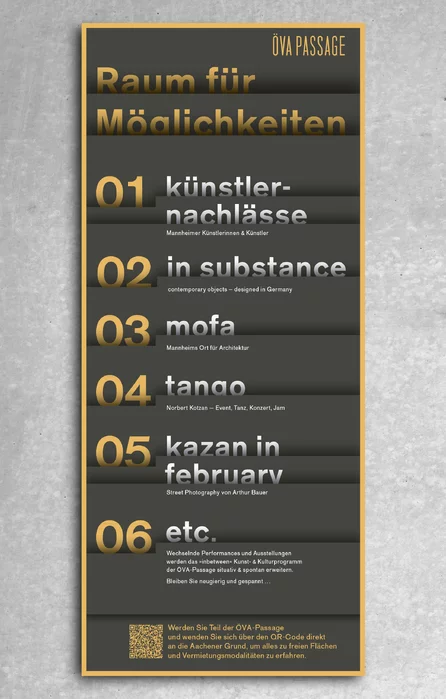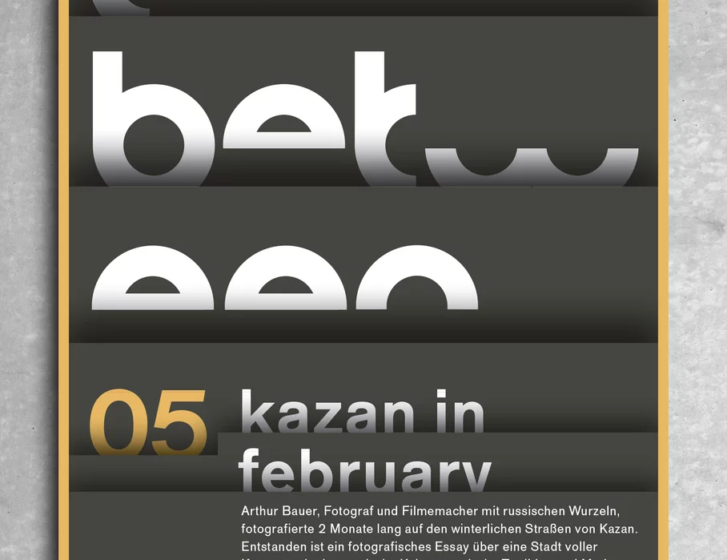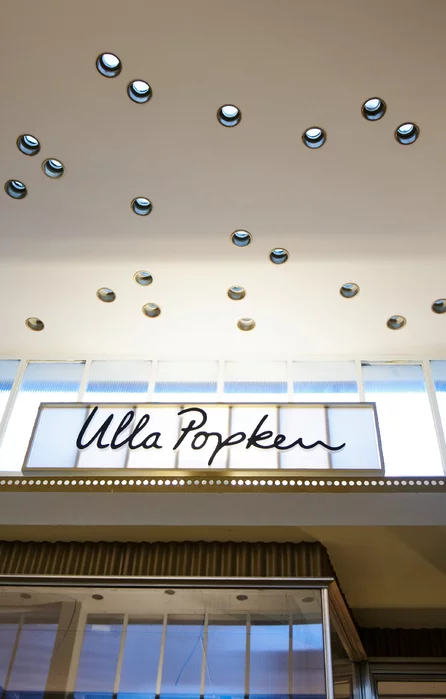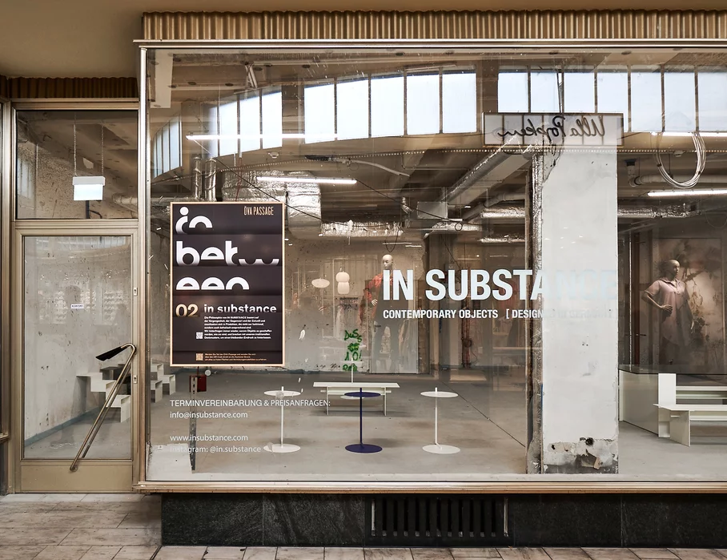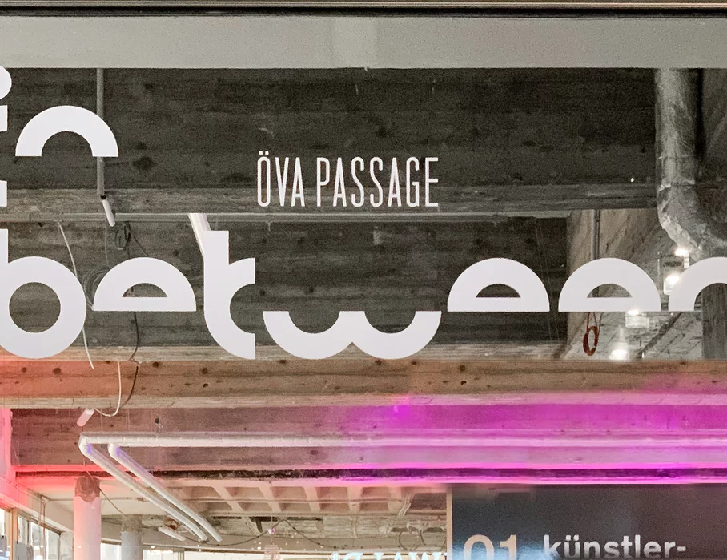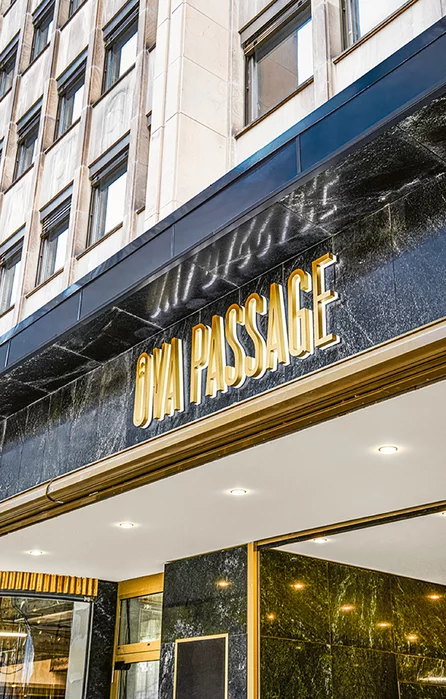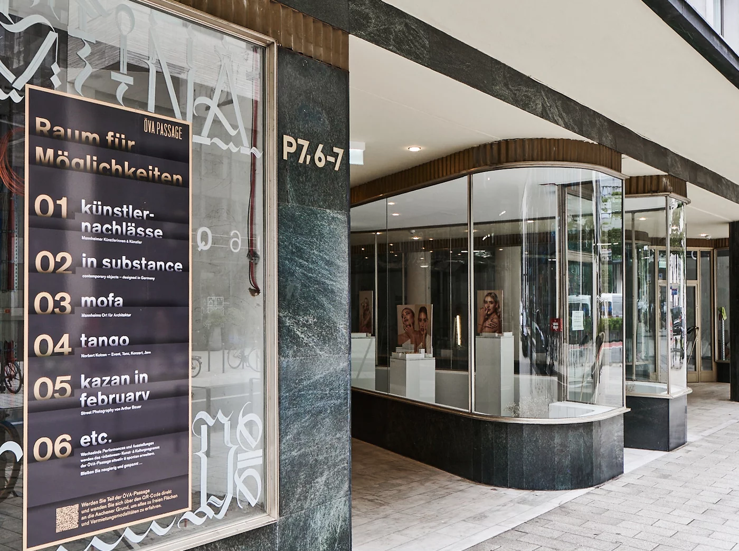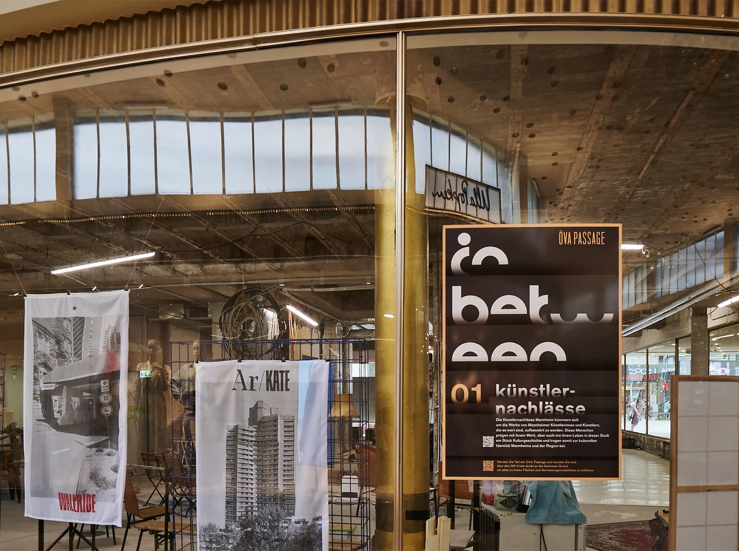ÖVA Passage Mannheim
Eventdesign — Corporate Design — P7, 5-7 und 20-23 — 68161 Mannheim — Aachener Grundvermögen Kapitalverwaltungsgesellschaft mbH
Eventdesign & corporate design of the ÖVA Passage
Naming, branding, and guidance form a well-rounded interdependence in the multifunctional Q 6 Q 7 city quarter. This project in the heart of Mannheim extends over 155,000 square meters on eleven levels and boasts a variety of uses and a high quality of stay. Developed by blocher partners, Q 6 Q 7 is considered a milestone project in the design of inner-city living spaces that encompass home and workspaces as well as shopping and dining opportunities. It is a vertical city of gastronomy, commerce, leisure facilities, living and hotel accommodations, resulting from the collaboration of architecture, interior design and communication.
Our pathway and guidance system fit perfectly into the quarter, taking into account all its uses and easily bridging its enormous expanses. Visitors can explore the space within the ensemble intuitively. With the interior designers, we developed a system of square elements that reflect the shapes of buildings within Q 6 and pick up on the geometric grid of historic Mannheim. And this is contrasted with the organic forms that draw on the historical city park, representing Q 7. Right in the middle, these two contrasting themes meld into an iconographic harmony. The ornamentation can be found around every corner – whether in furniture or lighting, wall graphics or orientation elements. Pictograms designed in collaboration with Atelier Rosenberger of Stuttgart are superimposed on these elements, and help visitors make their way to their chosen destination, whether they find themselves in the underground garage or on the rooftop.
